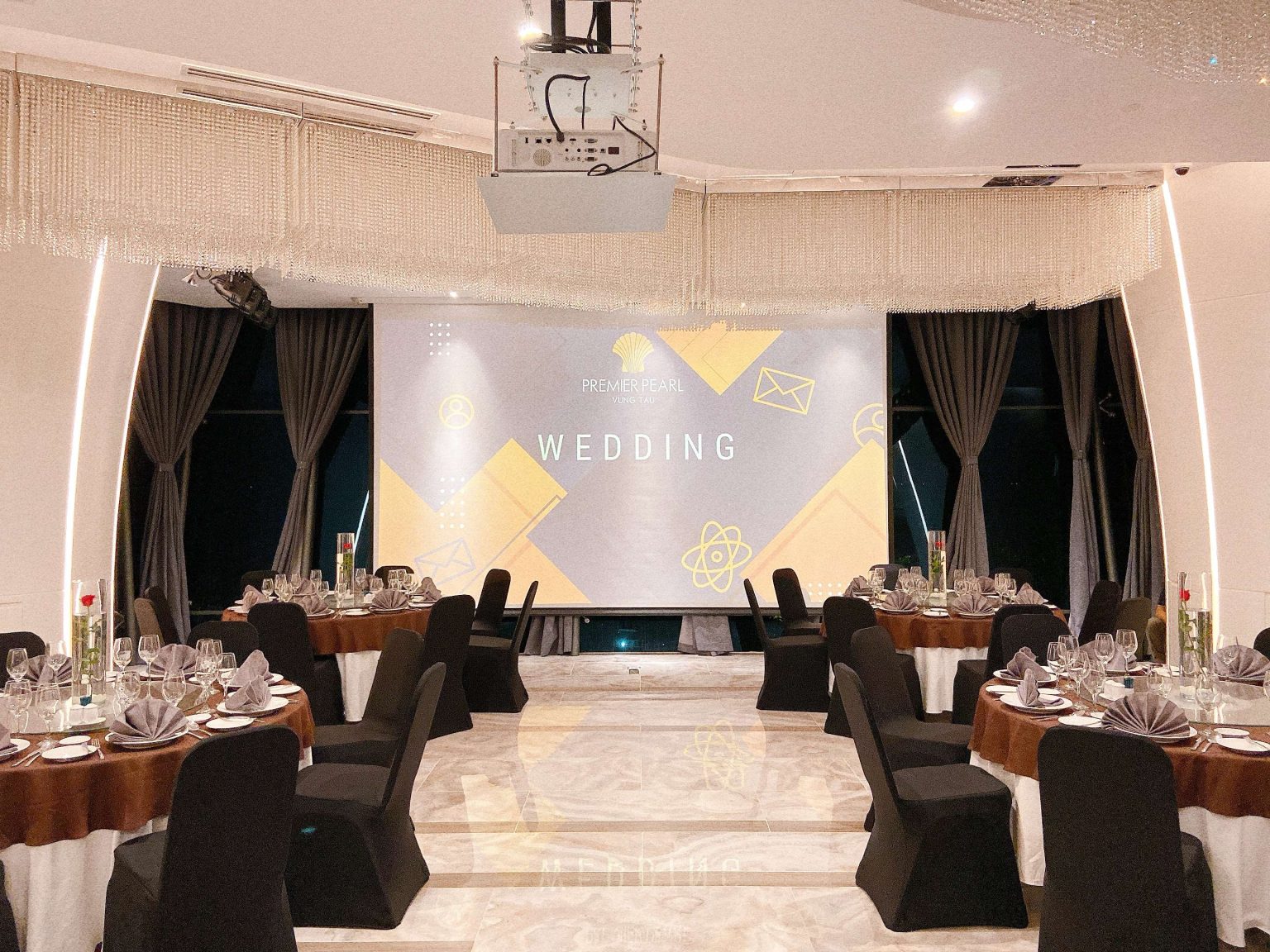Aura East
Aura East is a luxurious venue that is beautifully decorated and illuminated by natural light during the day through floor-to-ceiling glass windows, and enchantingly lit by gentle chandeliers in the evening. This unique location stands out with its spacious and picturesque view of the East Sea.
COCKTAIL |
THEATER |
CLASSROOM |
BOARDROOM |
U-SHAPE |
HOLLOW SQUARE |
BANQUET |
CABARET |
| 180 | 130 | 80 | 60 | 40 | 30 | 120 | 70 |
- Capacity: 20 - 120 Pax
- Area: 150 m2
- Location: 3rd Floor
- Entrance with brown and white marble
- Serene beach view
- Floor-to-ceiling glass doors, marble floors combined with carpets, crystal chandeliers.
- Bose sound system
- Multi-purpose lighting system
- 161-inch projection screen
- Projector
- Internet connection
- Conference room phone
- Air conditioning
- Silver and bronze double doors.
- White and brown marble entrance door
- Diffused light glass panels
- Large mirrors
- Handcrafted crystal chandeliers
- Floor-to-ceiling glass doors, panoramic view
Sparkle Level - 4th Floor
As the largest event venue in Premier Pearl, Sparkle Level is a luxurious space for board meetings, weddings, dinners, and festive occasions. With high ceilings and floor-to-ceiling glass windows offering stunning views of the ocean and city landmarks, Sparkle creates an atmosphere of elegance and grandeur.
COCKTAIL |
THEATER |
CLASSROOM |
BOARDROOM |
U-SHAPE |
HOLLOW SQUARE |
BANQUET |
CABARET |
| 450 | 300 | 230 | 150 | 100 | 80 | 340 | 170 |
Sparkle East
The scenery is filled with sunlight shining through each glass frame touching the floor, or the beautiful light emanating from crystal chandeliers, sparkling like diamonds. This is the place for parties, conferences, weddings, or private gatherings. With a modern and refined atmosphere, panoramic windows overlooking the ocean, this is a peaceful and charming space for memorable events.
COCKTAIL |
THEATER |
CLASSROOM |
BOARDROOM |
U-SHAPE |
HOLLOW SQUARE |
BANQUET |
CABARET |
| 180 | 130 | 80 | 60 | 40 | 30 | 120 | 70 |
- Capacity: 20 - 150
- Area: 180 m2
- Location: Tầng 4
- Entrance with brown and white marble.
- Panoramic view of the peaceful beach.
- Glass doors touching the floor, marble floor combined with carpet, crystal chandeliers.
- Bose sound system.
- Multifunctional lighting system
- 161-inch projection screen.
- Projector.
- Internet connection.
- Conference room telephone
- Air conditioning.
- Silver and bronze double doors.
- Brown and white marble entrance door.
- Diffused light glass panels.
- Large mirrors
- Handcrafted crystal chandeliers.
- Glass doors touching the floor, sky view
Sparkle Ballroom
From parties and weddings to conferences and catwalk shows, Sparkle Ballroom is our most versatile event space. It is designed with a floor adorned with marble, floor-to-ceiling windows that let in natural light, mirrors and vintage surfaces that reflect gentle lighting throughout the room, accompanied by a modern sound system and projection screen.
COCKTAIL |
THEATER |
CLASSROOM |
BOARDROOM |
U-SHAPE |
HOLLOW SQUARE |
BANQUET |
CABARET |
| 270 | 170 | 150 | 90 | 60 | 50 | 220 | 100 |
- Capacity: 50 - 250
- Area: 300 m2
- Location: Tầng 4
- Brown and white marble entrance.
- Panoramic view of the serene beach.
- Floor-to-ceiling glass doors, marble floor with carpet, crystal chandeliers.
- Bose sound system.
- Multifunctional lighting system
- 161-inch projection screen.
- Projector.
- Internet connection.
- Conference room phone
- Air conditioning.
- Silver and bronze double doors
- Brown and white marble entrance.
- Diffused light glass panels.
- Large mirrors
- Handcrafted crystal chandeliers.
- Floor-to-ceiling glass doors, horizon view.

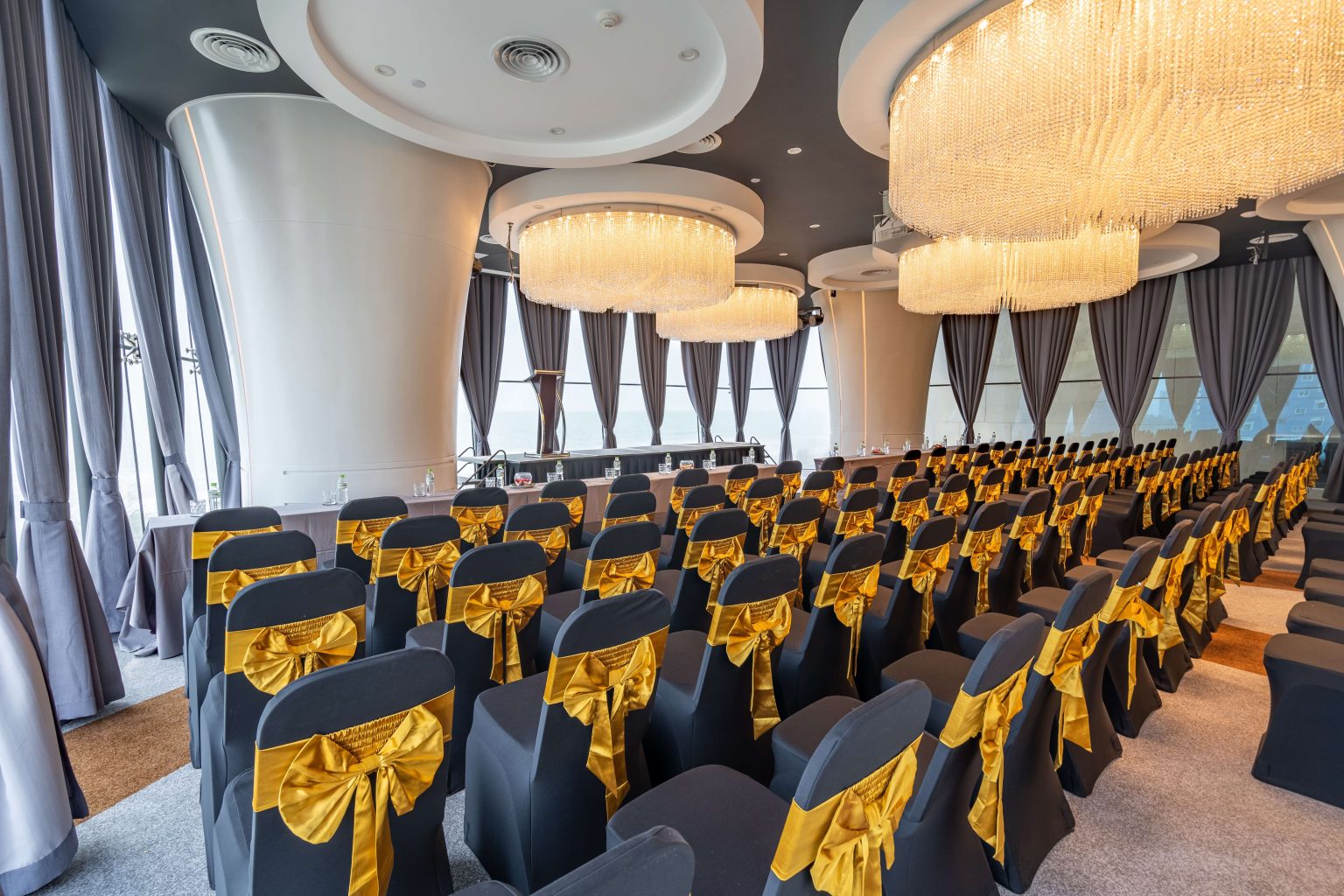
Sparkle Level
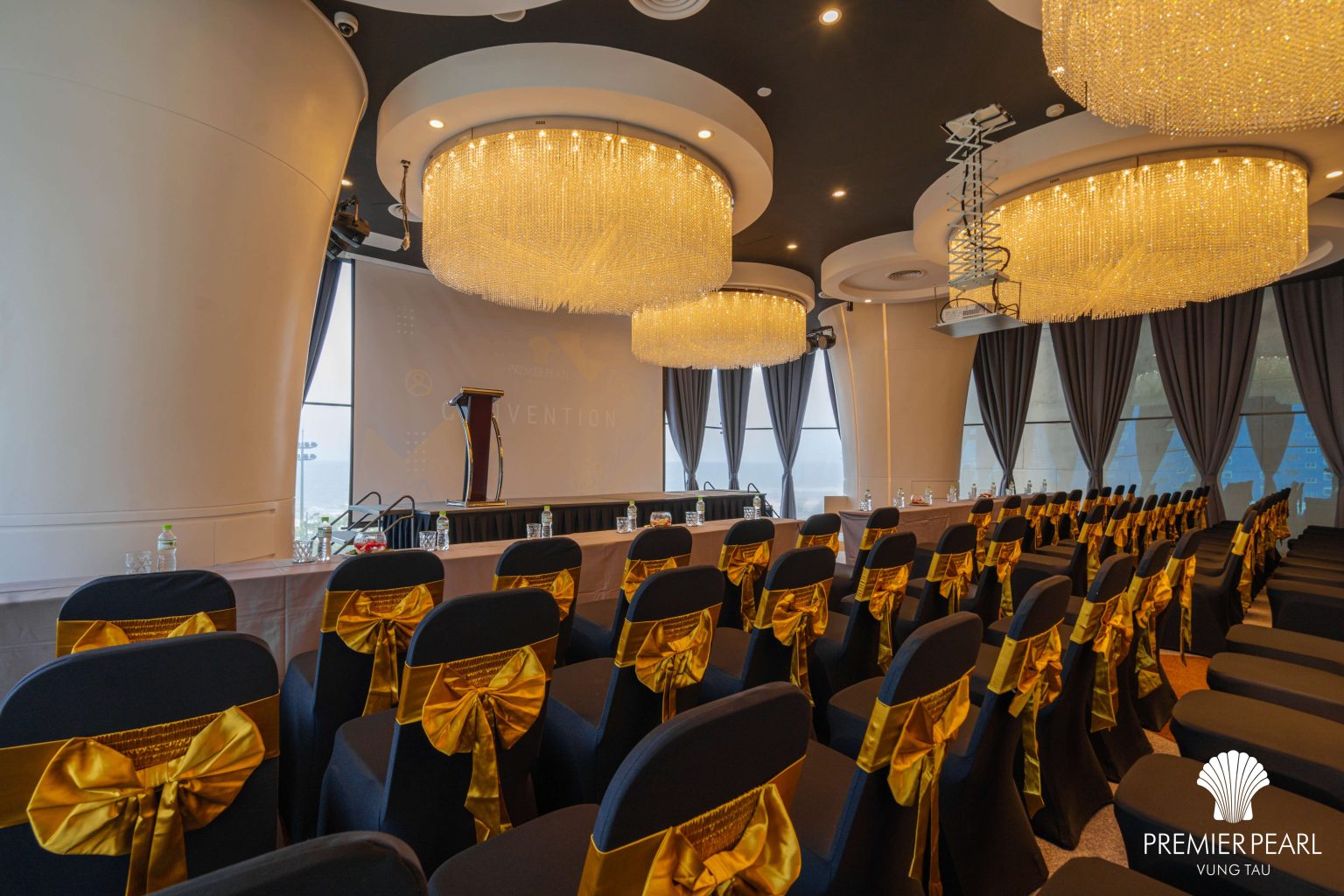
Sparkle Level
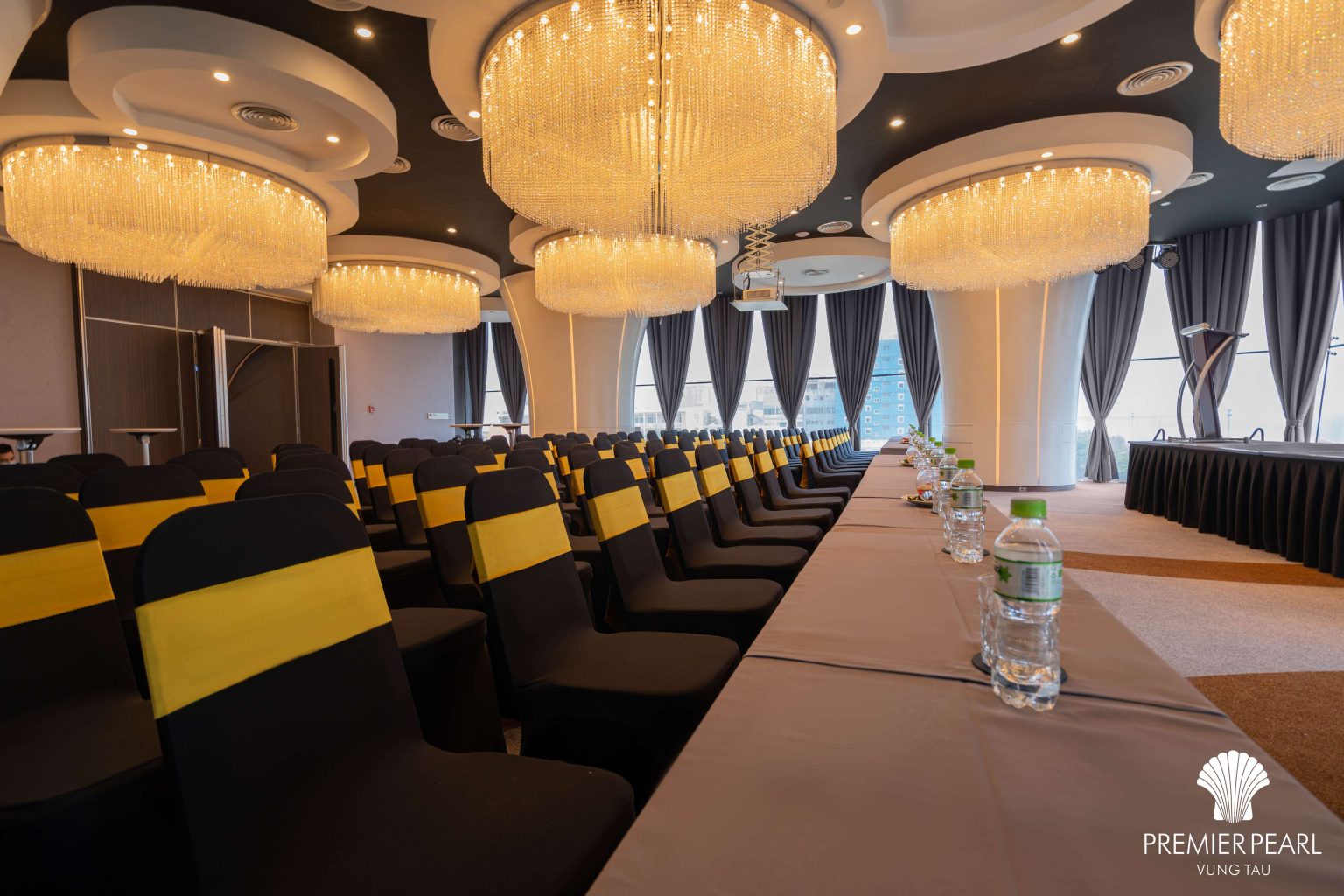
Sparkle Level
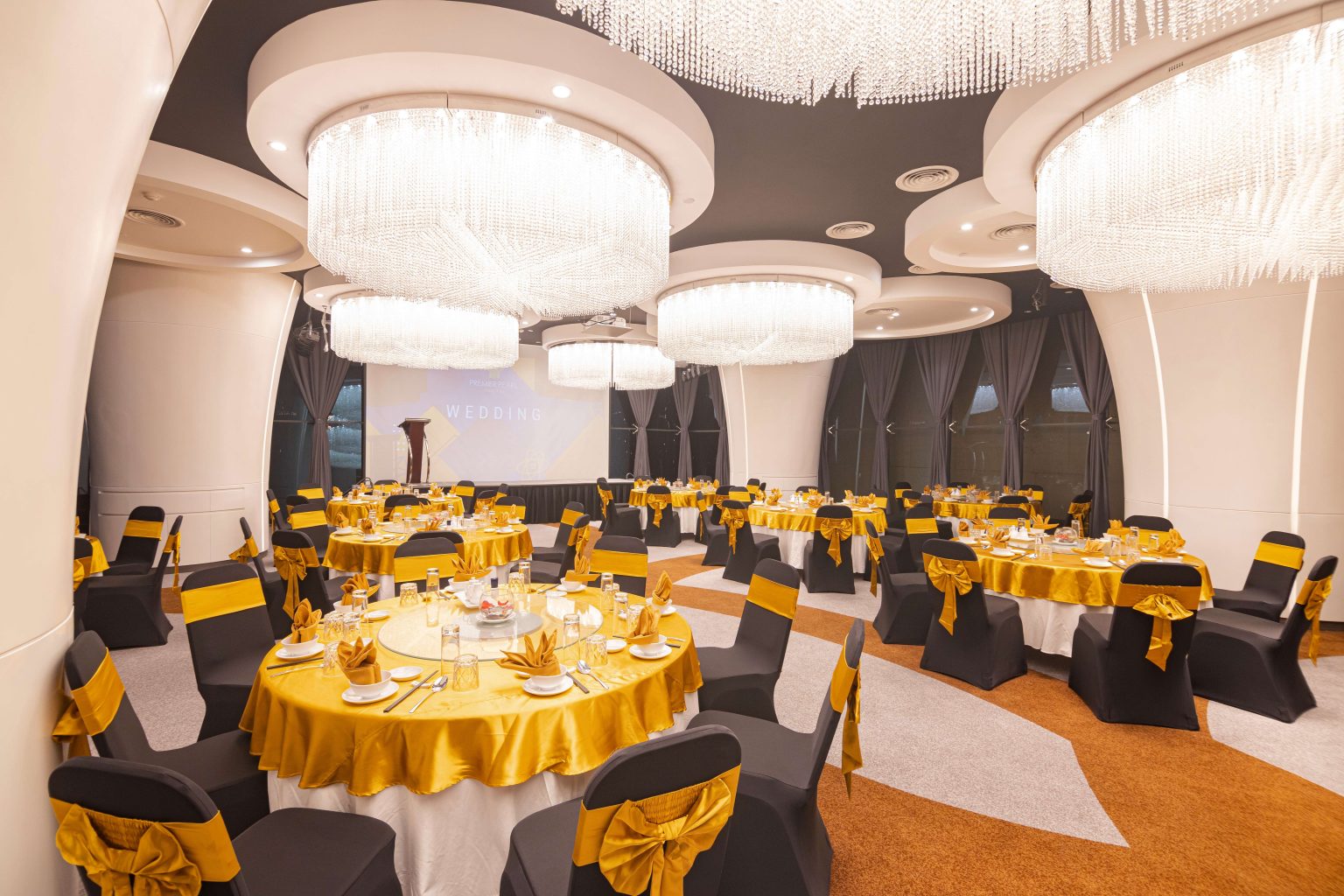
Sparkle Level
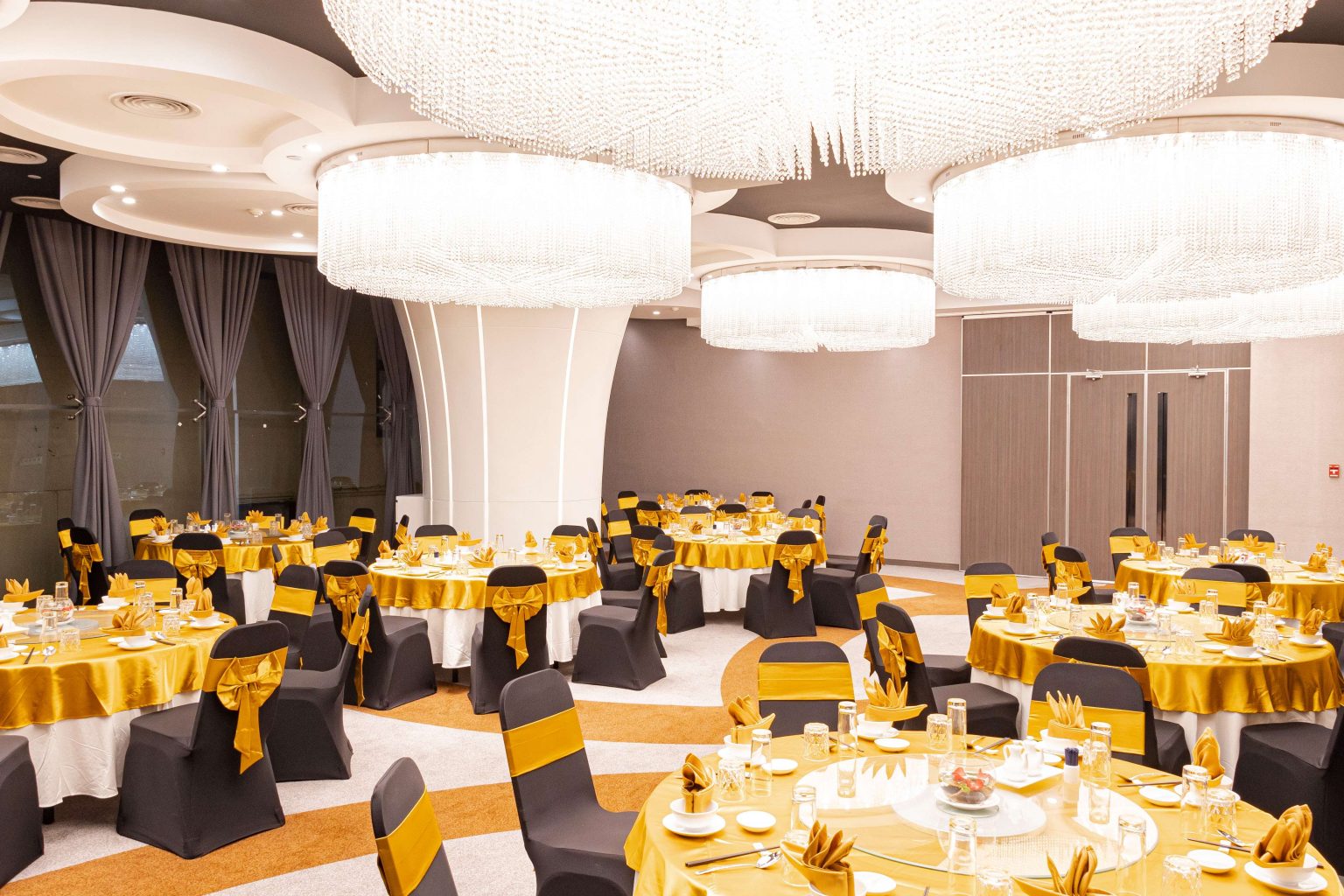
Sparkle Level
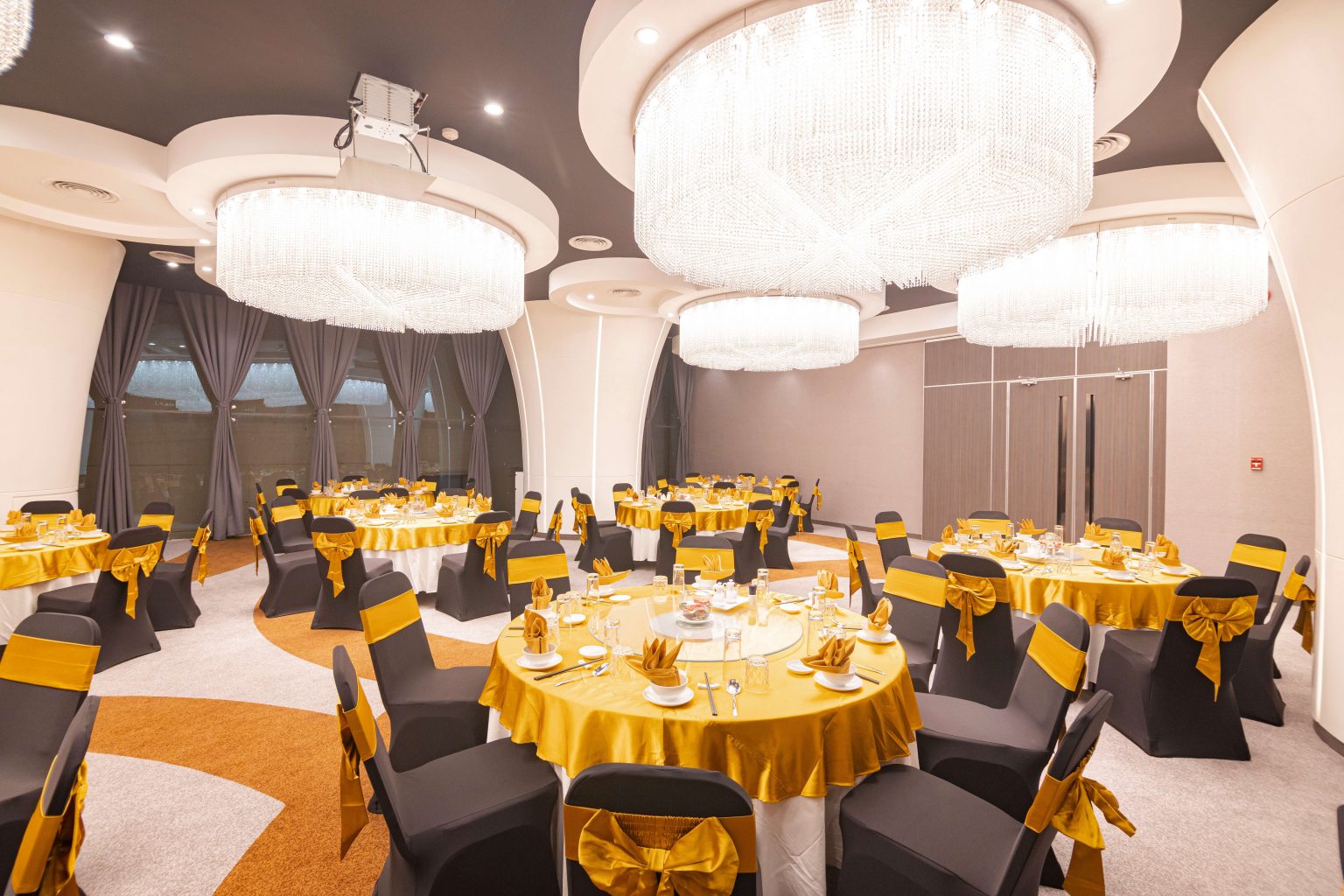
Sparkle Level
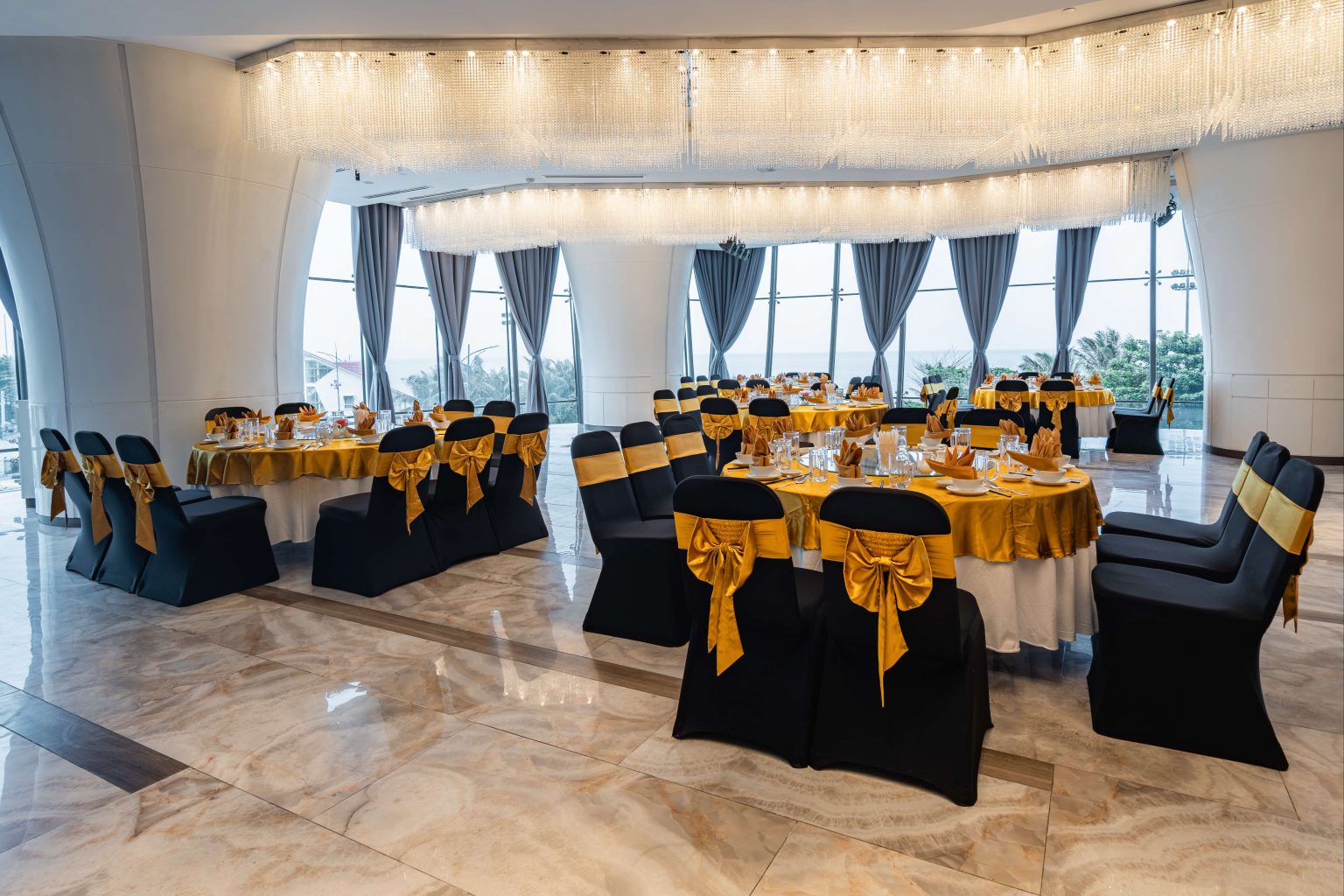
Aura East
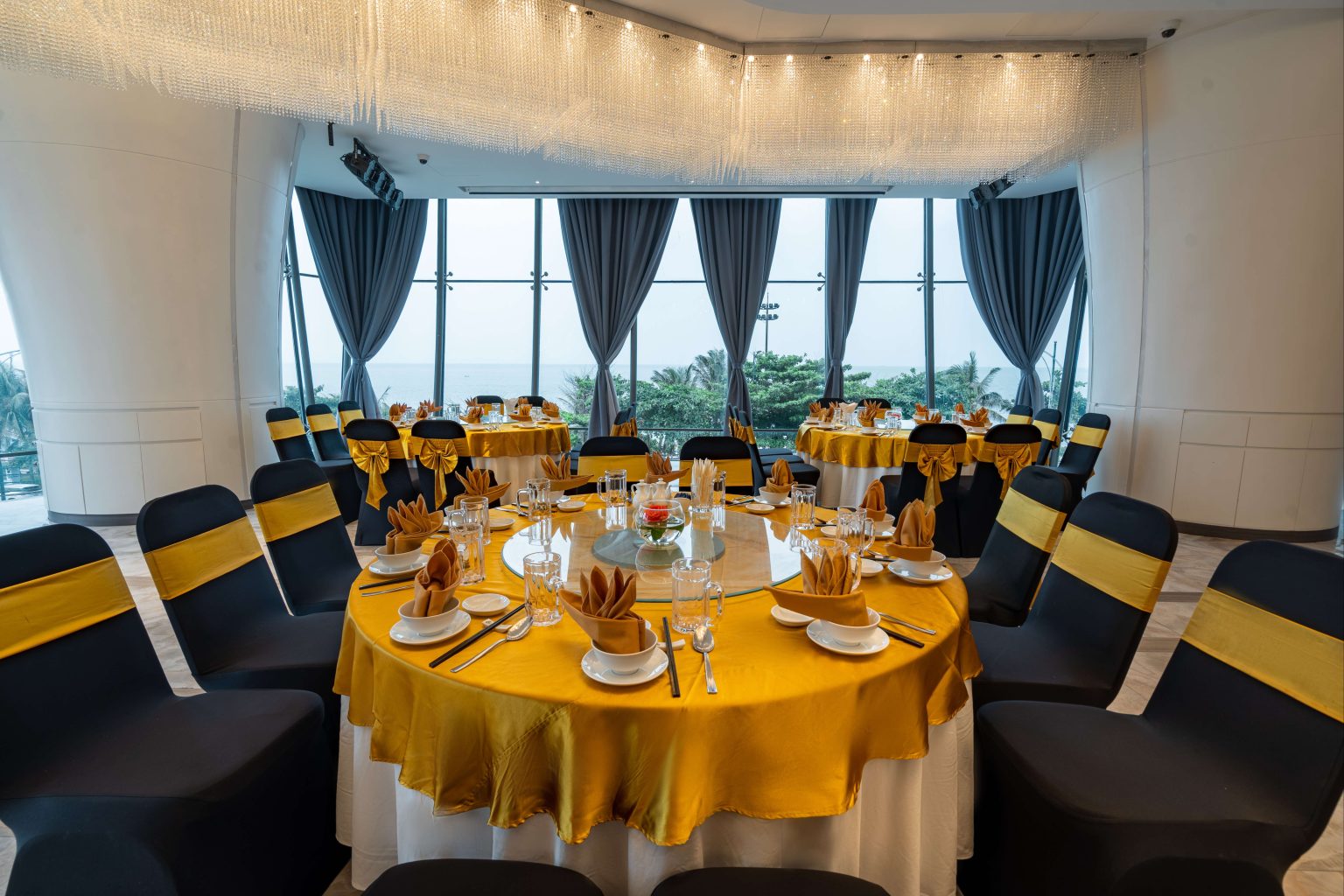
Aura East

Aura East
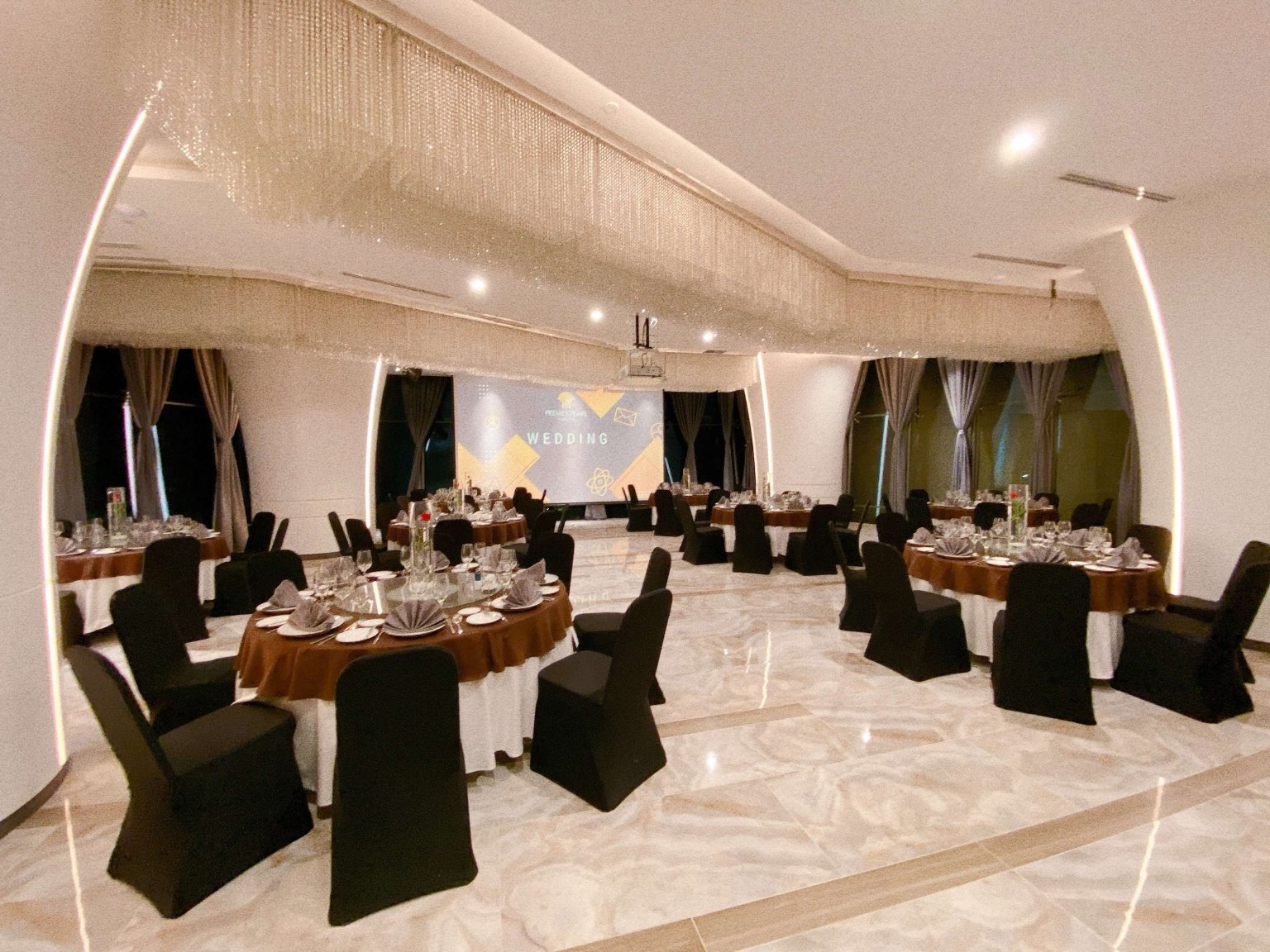
Aura East
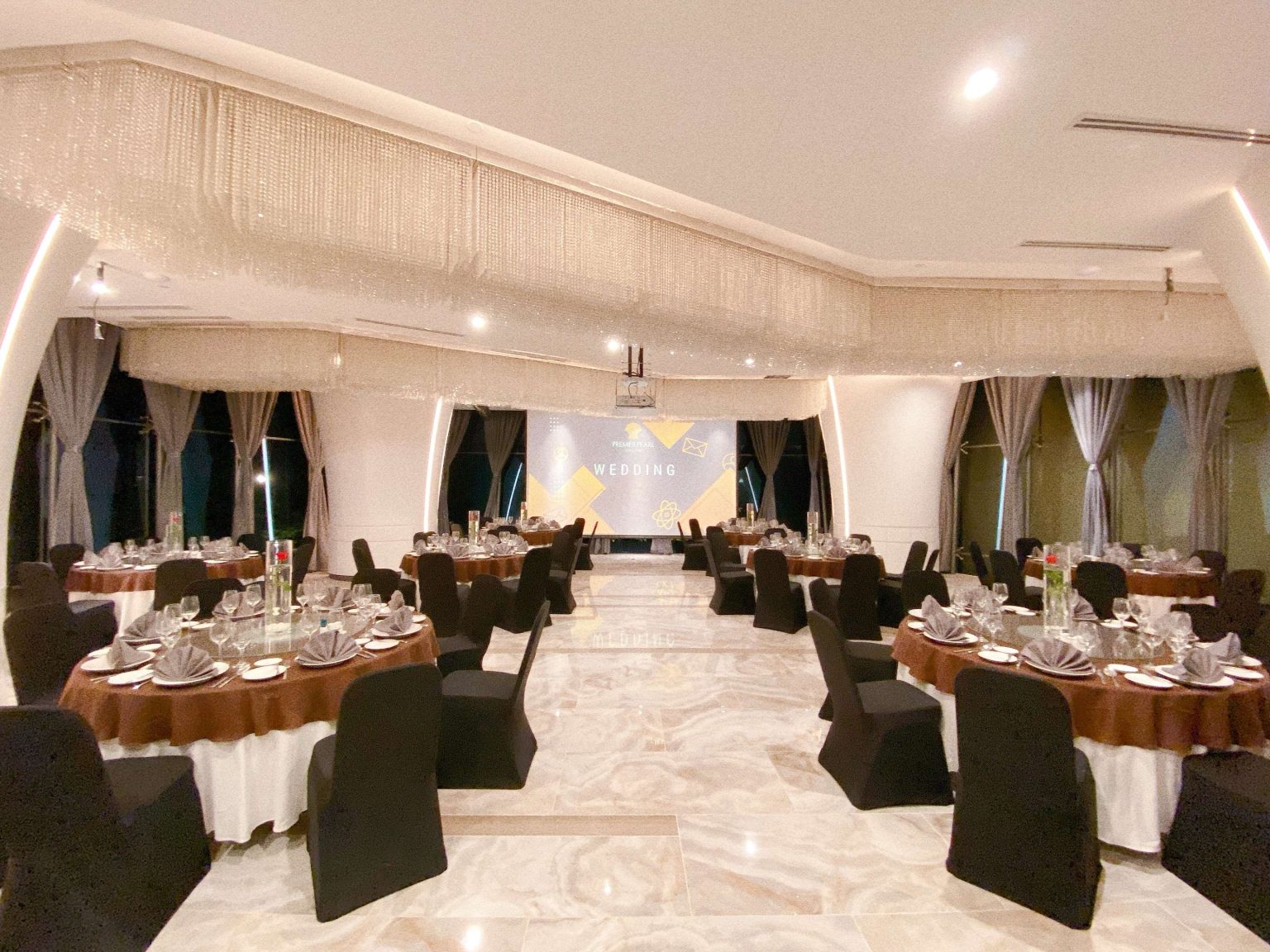
Aura East
